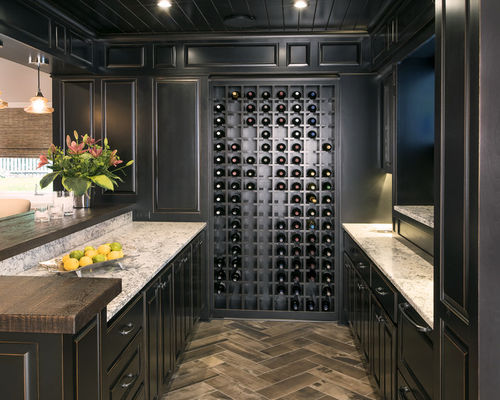About the author: Camille LeFevre is a writer for Houzz.com. Brunswick has teamed up with Houzz to provide tips on how to make your home a more active place.
A professional couple with three boys had had enough. Their cavernous basement in their suburban Minneapolis home had become a kids-only zone, a shell of a space with just a sofa and a large-screen television for hanging out and sleepovers. The adults wanted in too. So they turned to the husband-and-wife team at Albers Design to transform their basement into a cozy, welcoming, multi-use entertainment area that the whole family can enjoy.
Basement at a Glance
Who lives here: A professional couple and their three boys
Location: Eden Prairie, Minnesota
Size: About 1,000 square feet (93 square meters)
Designer: Lisa (interior design) and John Albers (architect) of Albers Design
A large painting of a bulldog, which resembles the family’s bulldog, Rosie, greets family and friends in the renovated basement. Designer Lisa Albers and architect husband John were tasked with creating three different spaces — a bar area, an area for playing pool and a seating area — with distinct characteristics and boundaries, and yet open to each other.
To set the pool table apart from the sitting area and bar, the Alberses replaced a metal column with two substantial white-painted wood columns that create a “doorway,” Lisa says. “Because the space was so big, we needed to bring it down to a more human scale to create cozy gathering areas that still feel connected.”

Mike Krivit, original photo on Houzz
Lisa designed the custom cabinetry used throughout the basement. “We broke up the space with lots of cabinetry in different shades, so the interior isn’t all light or dark,” she says. This full wall cabinet in the pool table area has shelves that people can pull out to hold their drinks while they’re playing a game. Decorative items on the shelves and behind glass doors add color and interest to the room.

Mike Krivit, original photo on Houzz
Another strategy to define separate areas was to insert a gas fireplace that’s open on both sides to the seating area and the pool table. The rough limestone fireplace surround and sandstone hearth add a rustic feel, as do the dark-stained beams on the ceiling — a special request from the homeowners.

Mike Krivit, original photo on Houzz
The Alberses angled the seating area to make it feel open to the rest of the basement. In addition to the large sectional, this space has white-painted, built-in custom cabinetry for storage, topped with a bench that angles around the wall and provides extra seating. Numerous windows throughout the basement bring generous daylight into the space.

Mike Krivit, original photo on Houzz
The bar is “a major element” in the space, Lisa says, as the homeowners requested a focal point to display their wine collection. “We also played with balancing the rustic and refined here,” she adds. “The backsplash looks a bit like it’s broken in places, and the bar top is a rough barn-like wood, while the mercury glass pendants add a little sparkle and an antique look.”

Mike Krivit, original photo on Houzz
For a more refined look, granite countertops were added, while the herringbone-tile floor looks like wood. “We’re thrilled with how the renovation turned out, and the homeowners are too,” Lisa says. “It used to be completely a kid zone; there were never any adults down here. Now the whole family is using the space. And that’s very gratifying.”
